Property visualisation and rendering
A service aimed specifically at real estate sales people, property flippers, and potential purchasers of residential property.
We use the latest AI rendering methods to alter the appearance of a property into an artists impression of what it could become after a renovation. This virtual renovation is typically completed in just two days - and offers a very low cost way to showcase the properties potential.
Example 1:
Adding a feature entrance, repaint the house & roof, and add landscaping
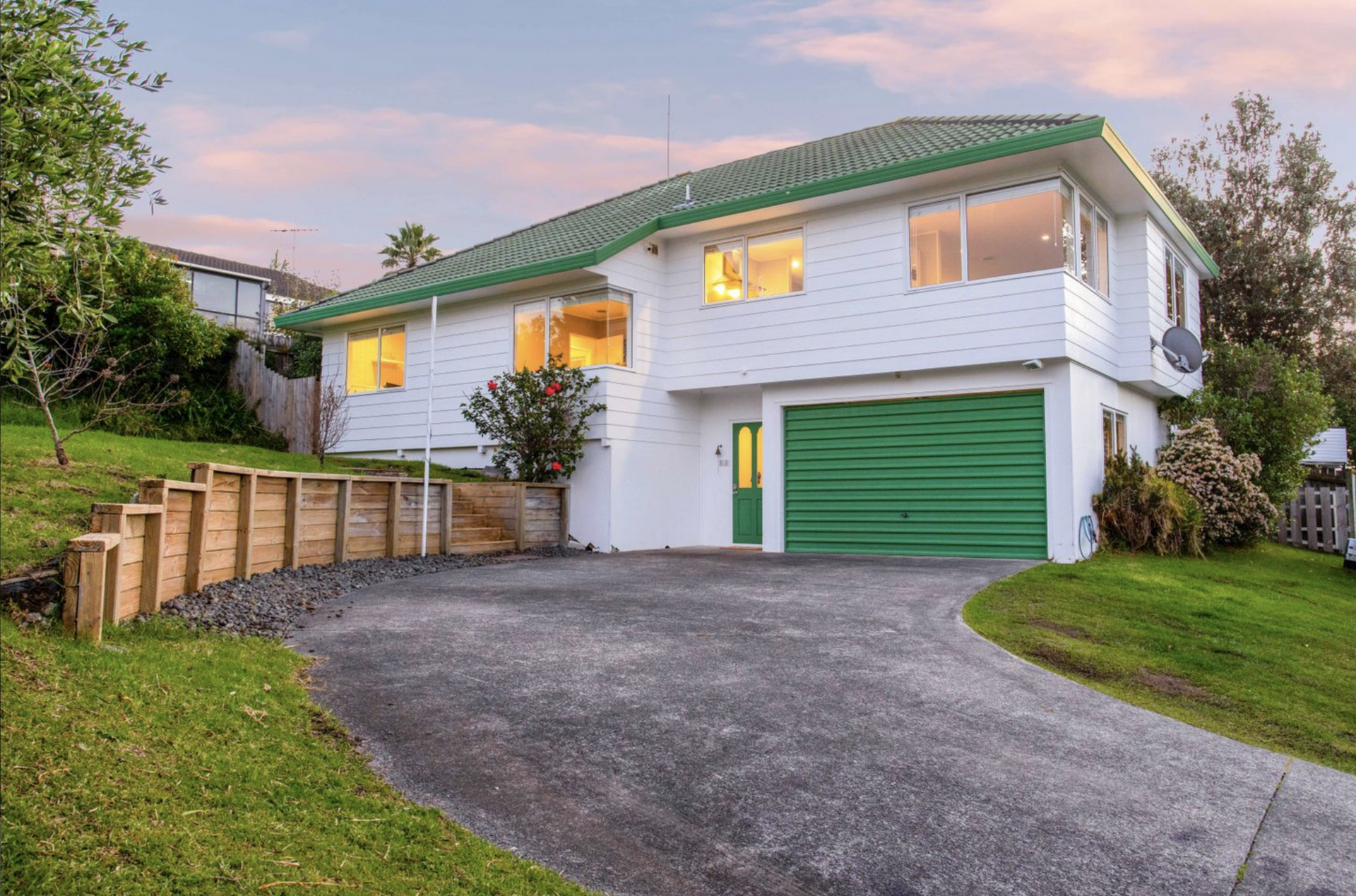
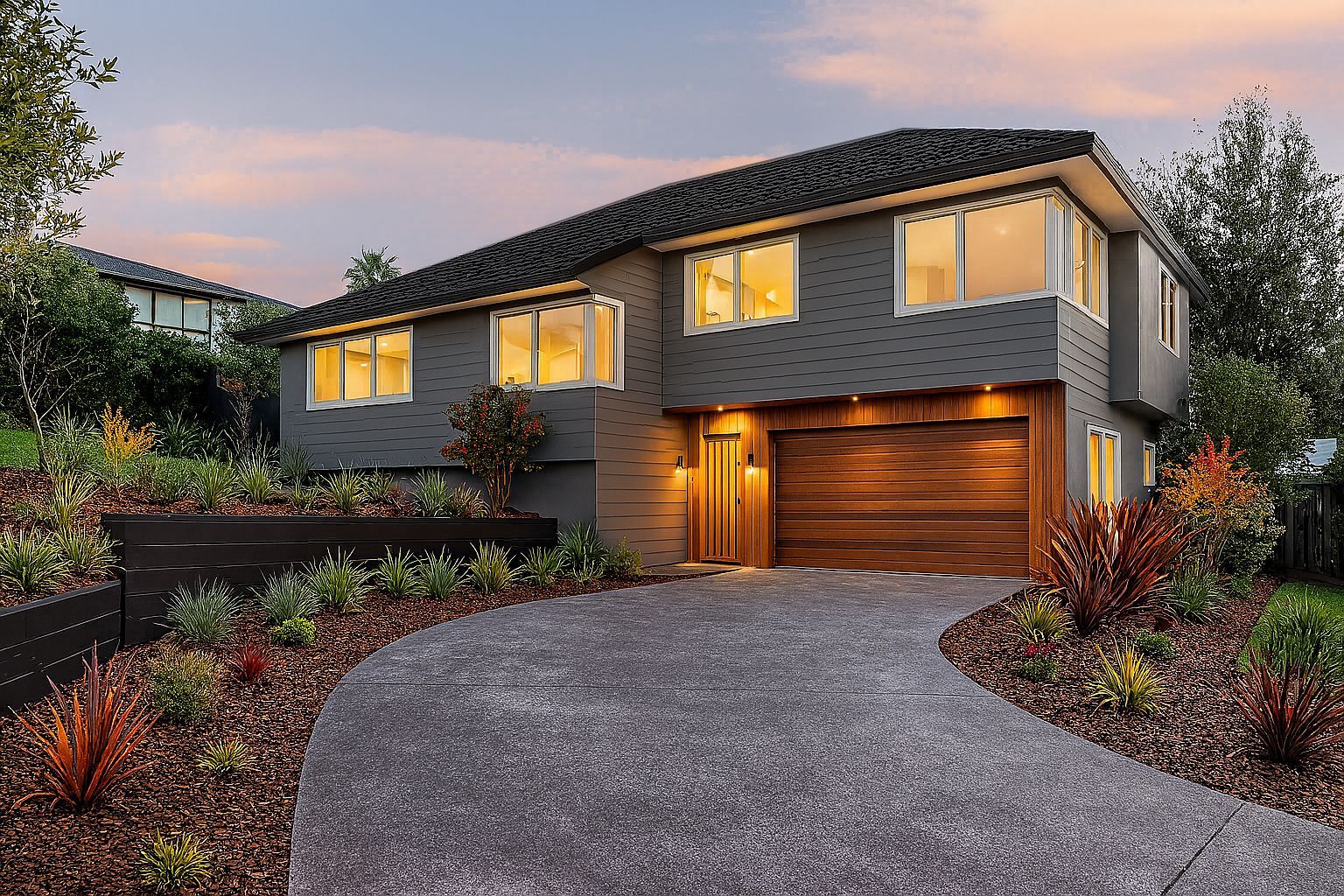
Note: Customised prompt option is available to allow for customised inputs by any potential purchaser or home owner.
Example 2
Adding new frameless glass balustrades and adding vertical screening to hide the basement. Changing soffits and a complete repaint
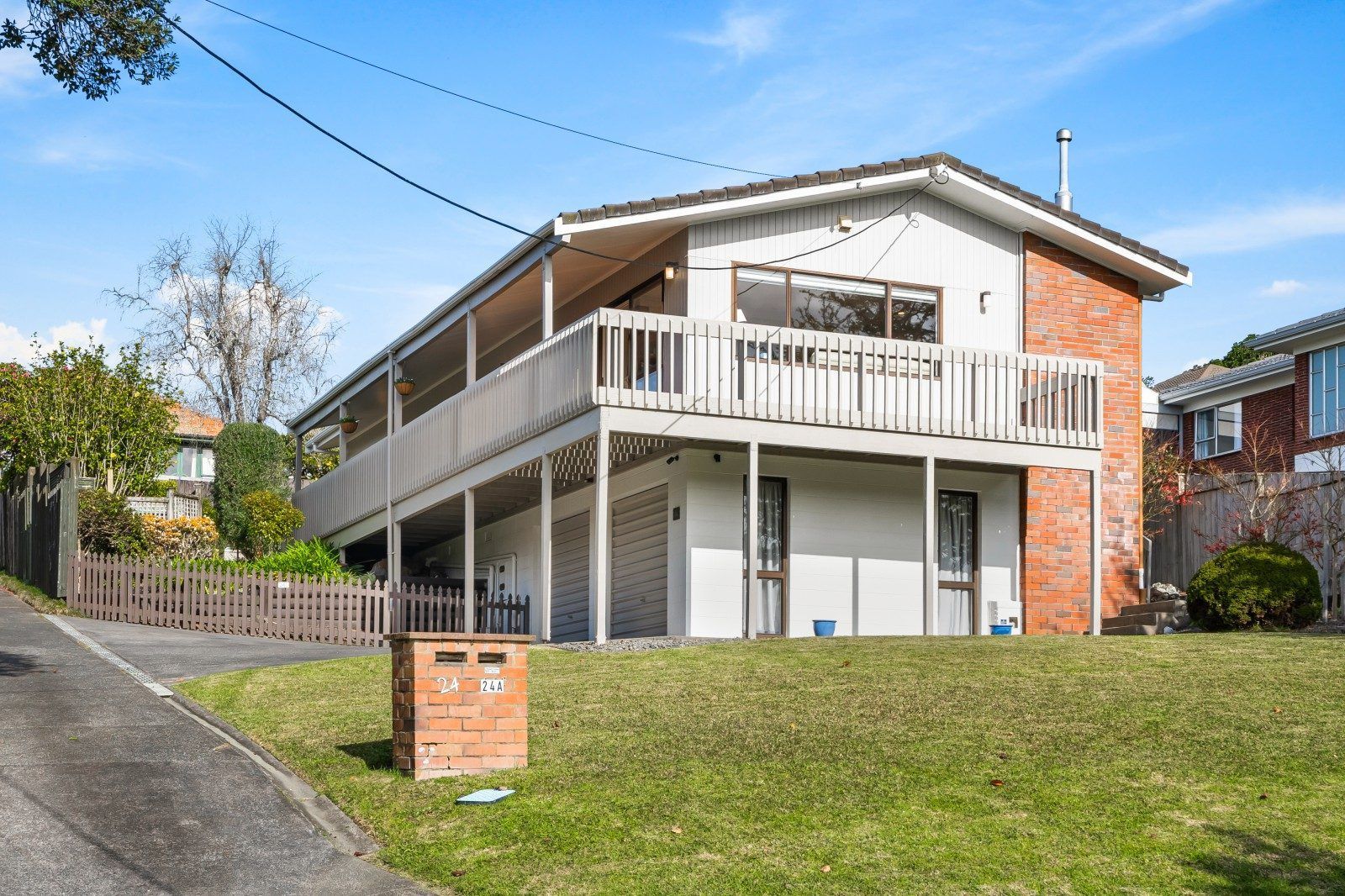
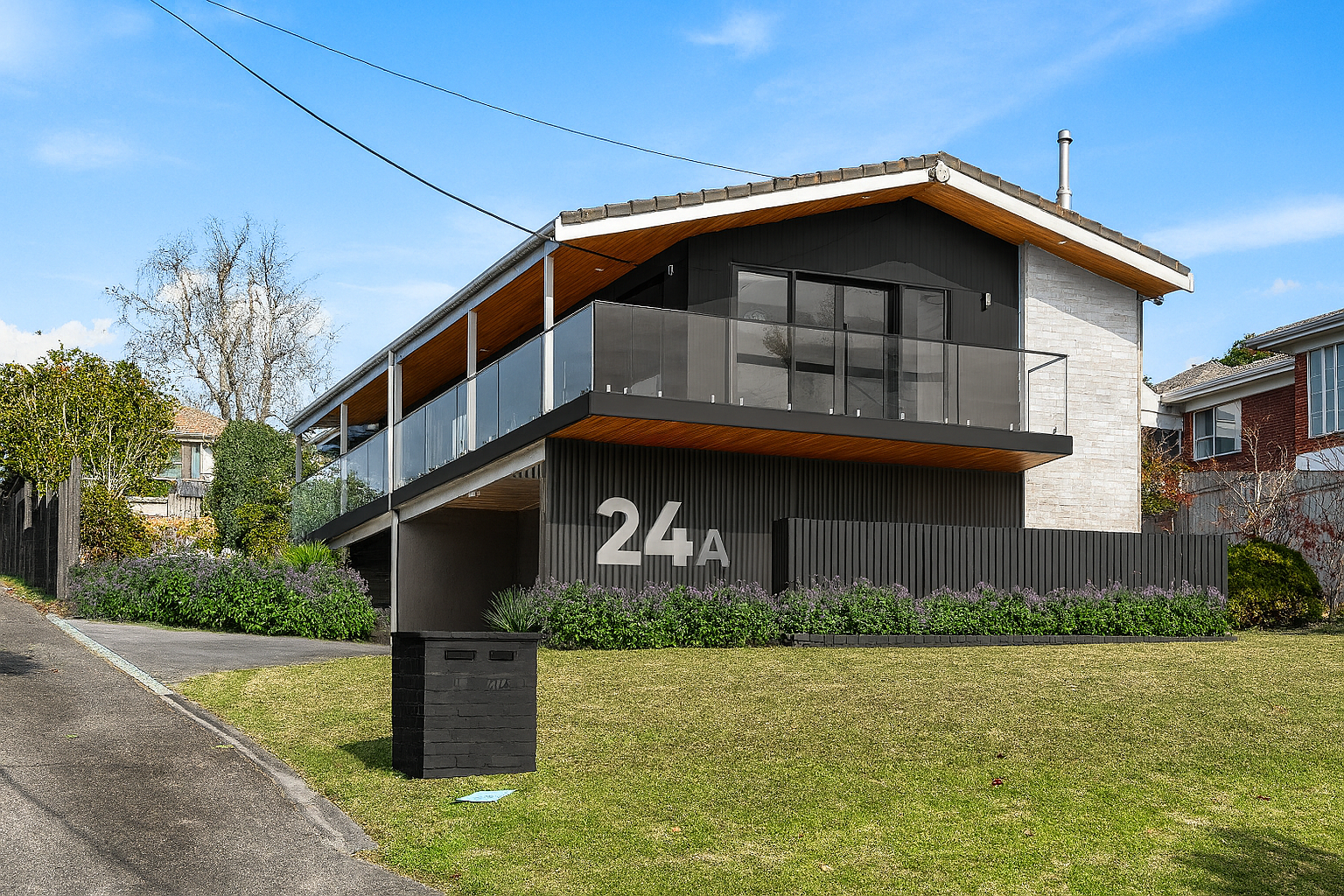
Example 3:
What a difference a new deck leading to the front door & adding French doors to the living area makes. This totally transforms the street appeal
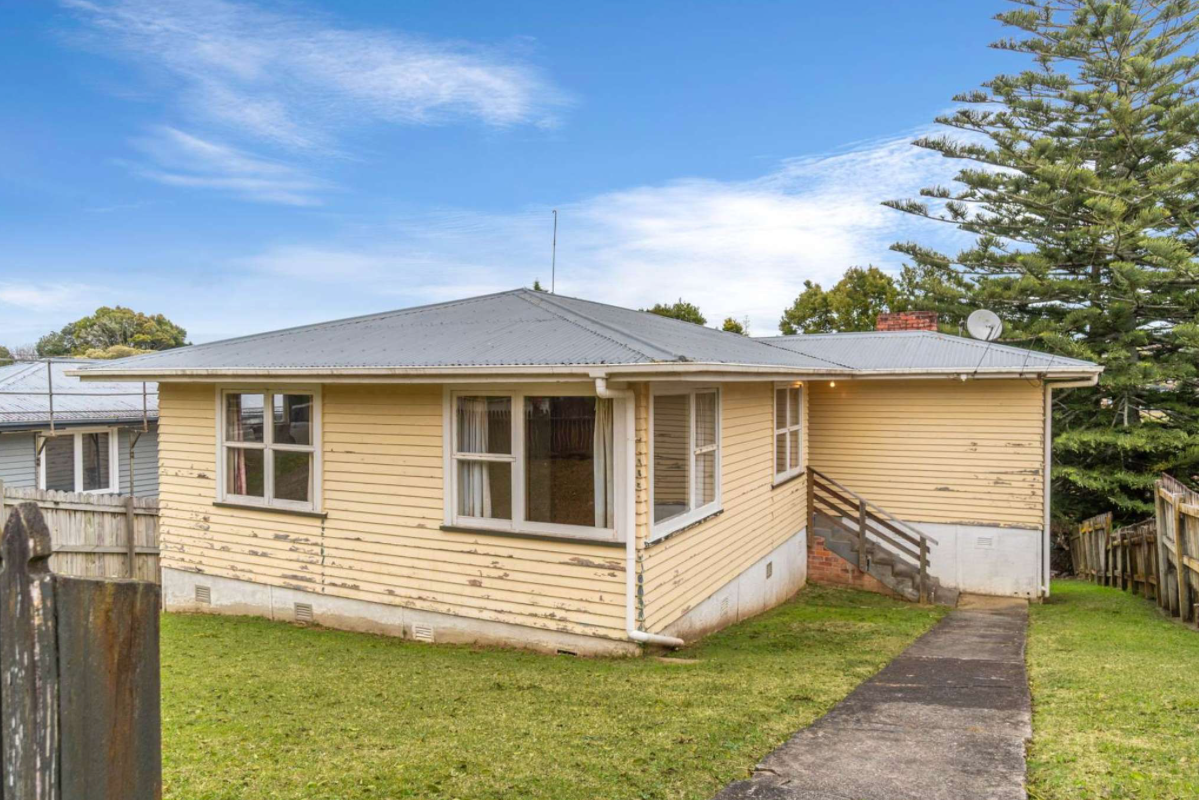
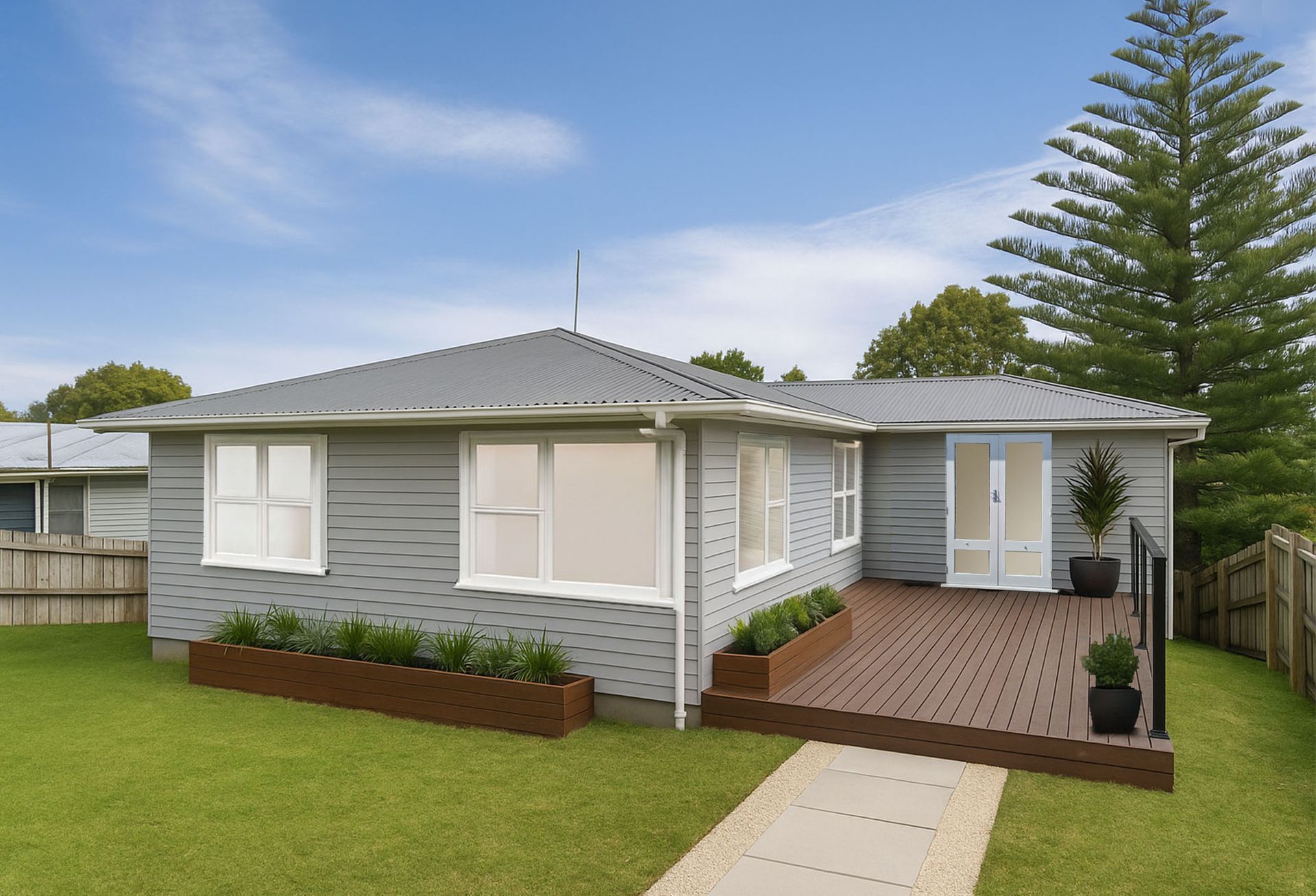
Example 4:
Adding aluminium joinery, a new ranch slider, new entrance decking, vertical cedar decor panels, and new landscaping


Example 5:
A major revamp of an existing dwelling and house entrance to achieve a quality street appeal and more positive first impressions


Example 6:
Replacing the roof and a potentially problematic skylight, alter the existing dormer windows, plus remodelling the first floor for an outdoor living space.
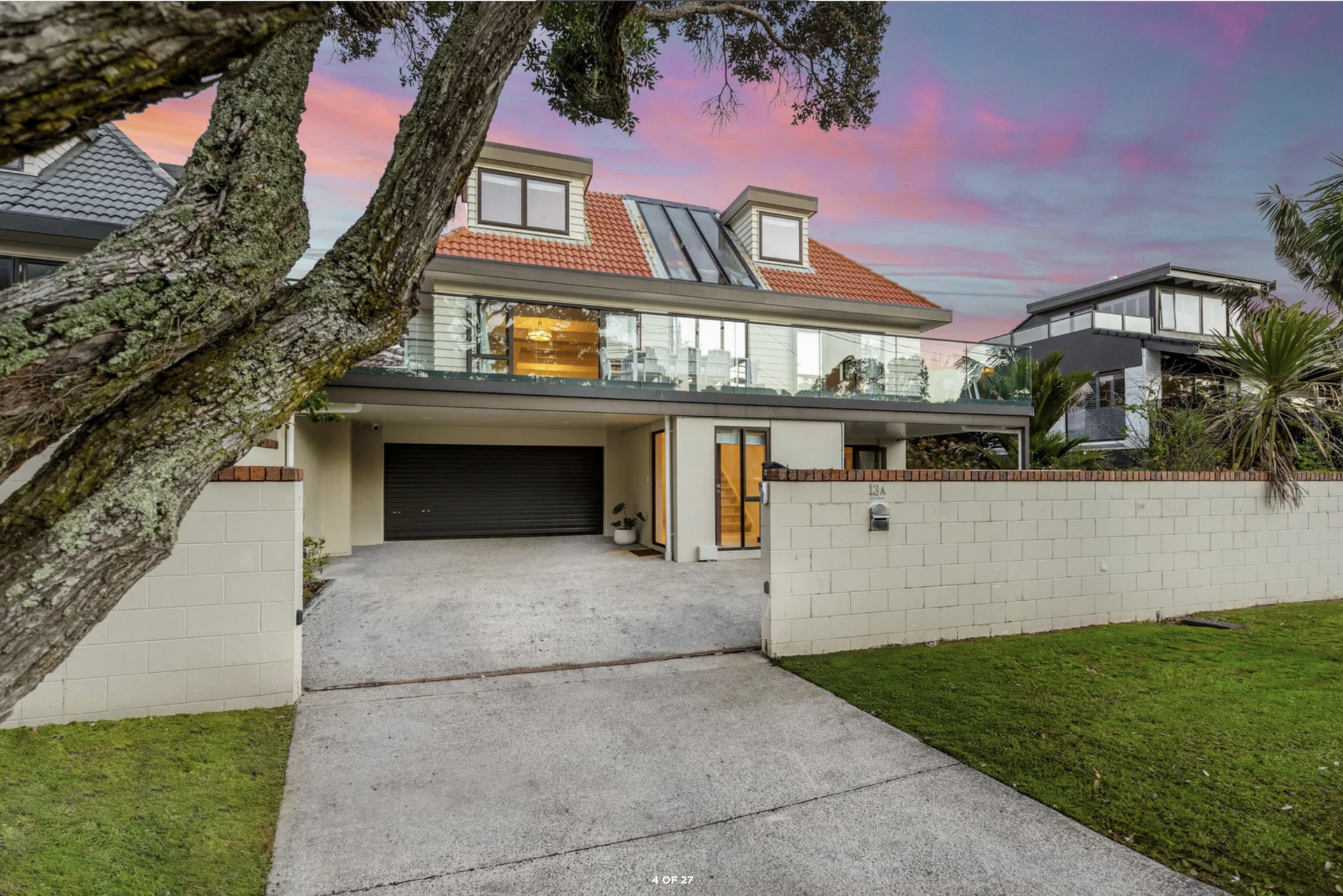
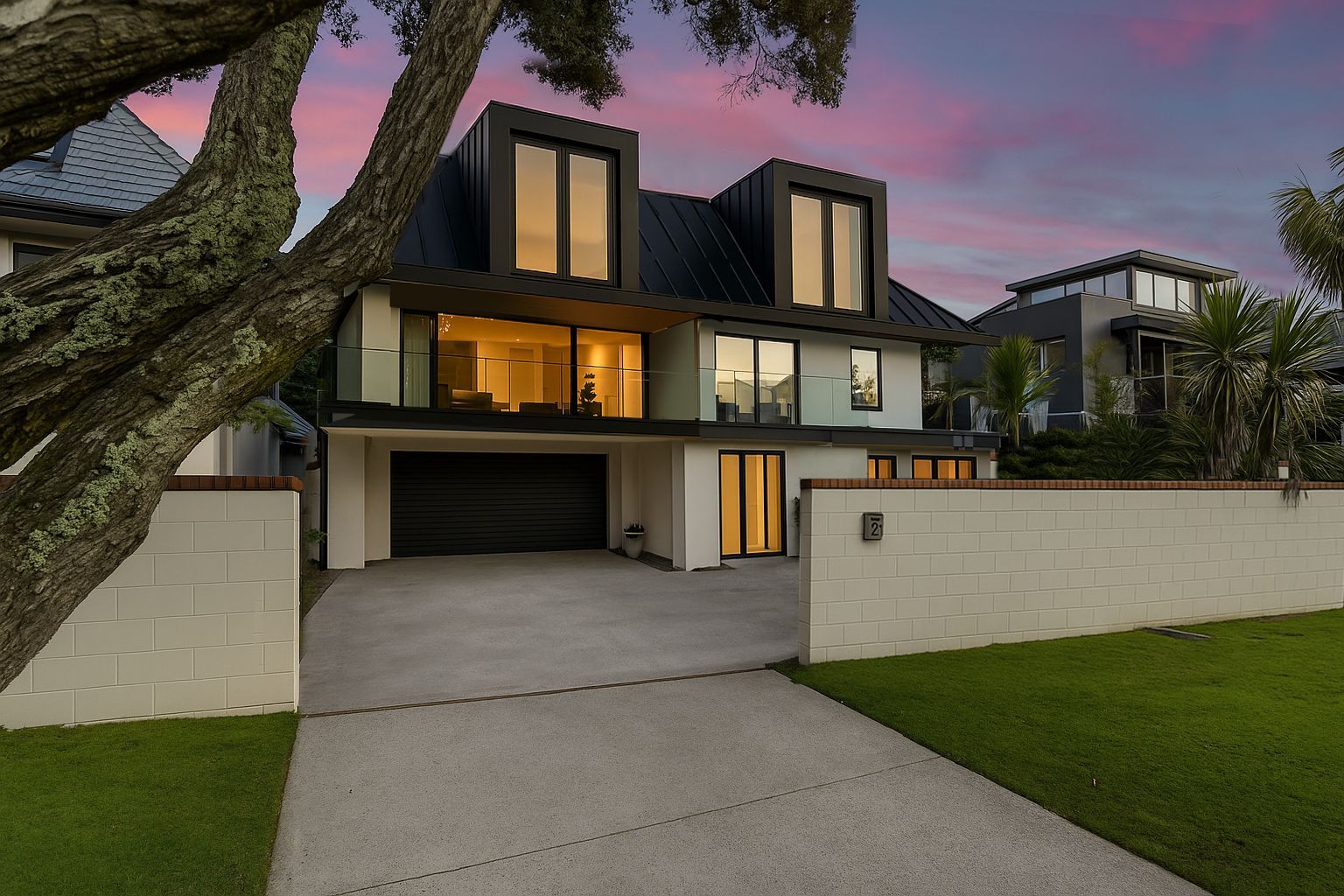
Example 7:
Adding street front landscaping and a simple adjustment to the existing front wall
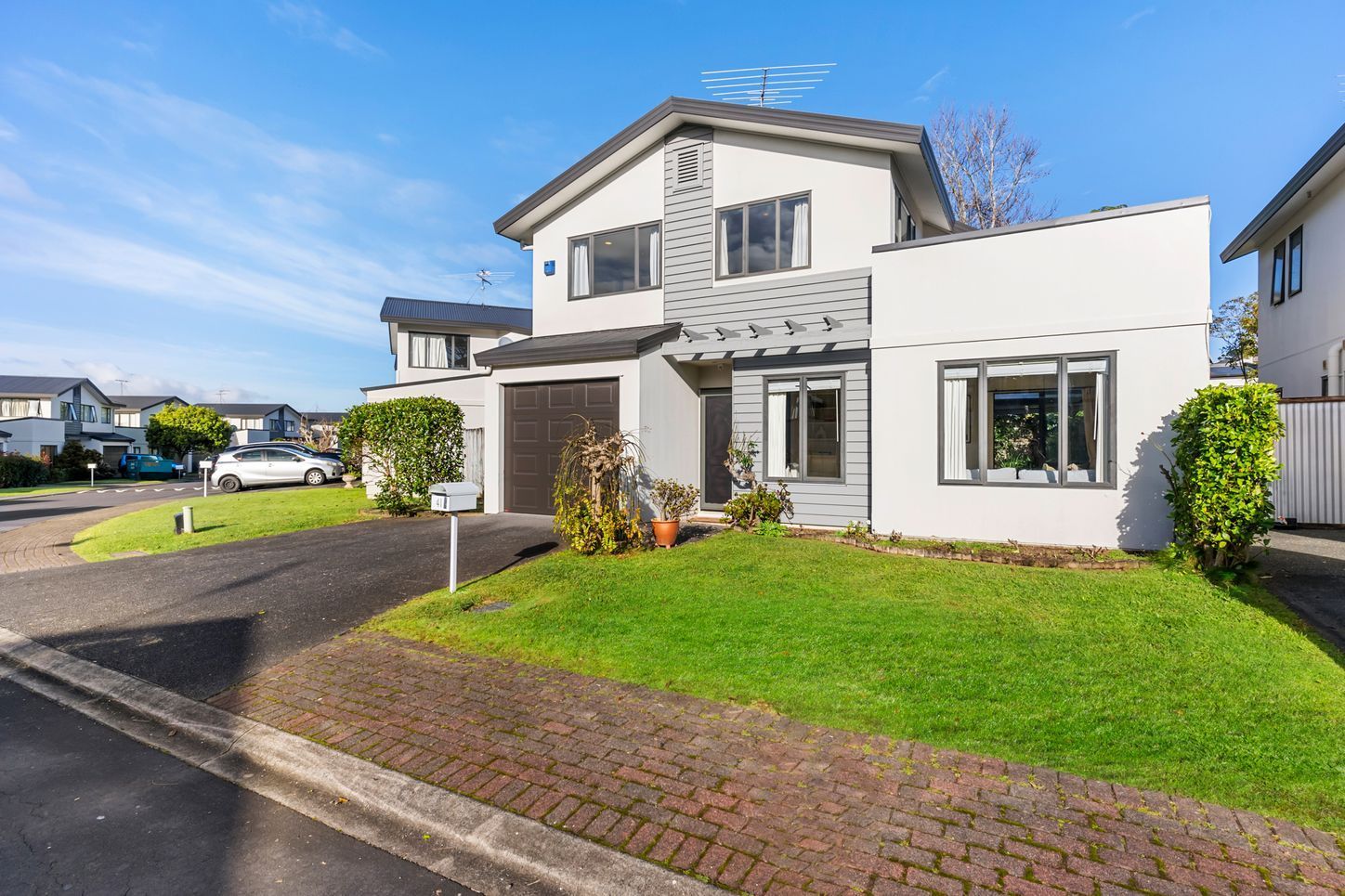
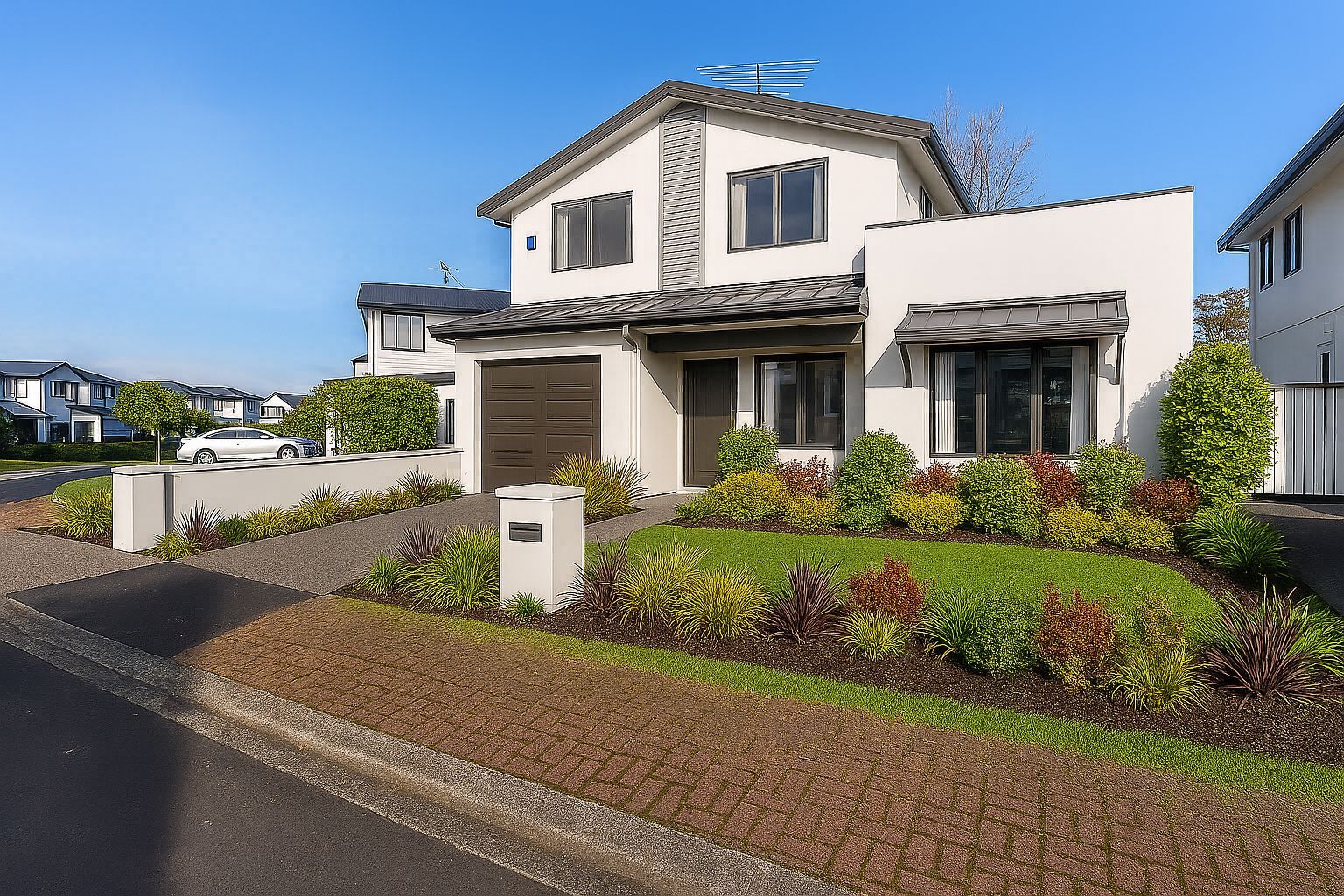
Example 8:
Adding a feature outdoor living space, deck and landscaping the rear yard to achieve a significantly better indoor/outdoor flow
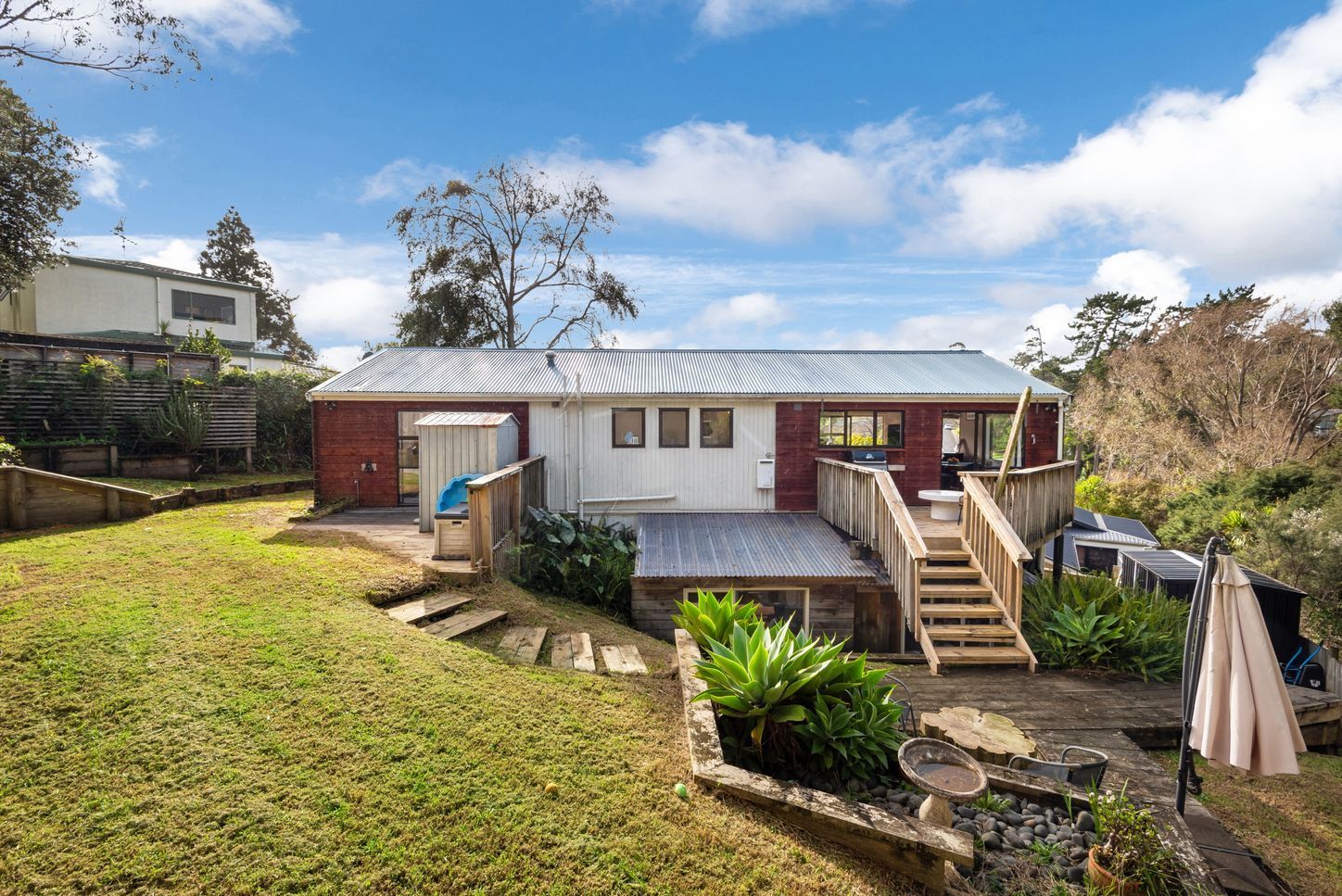
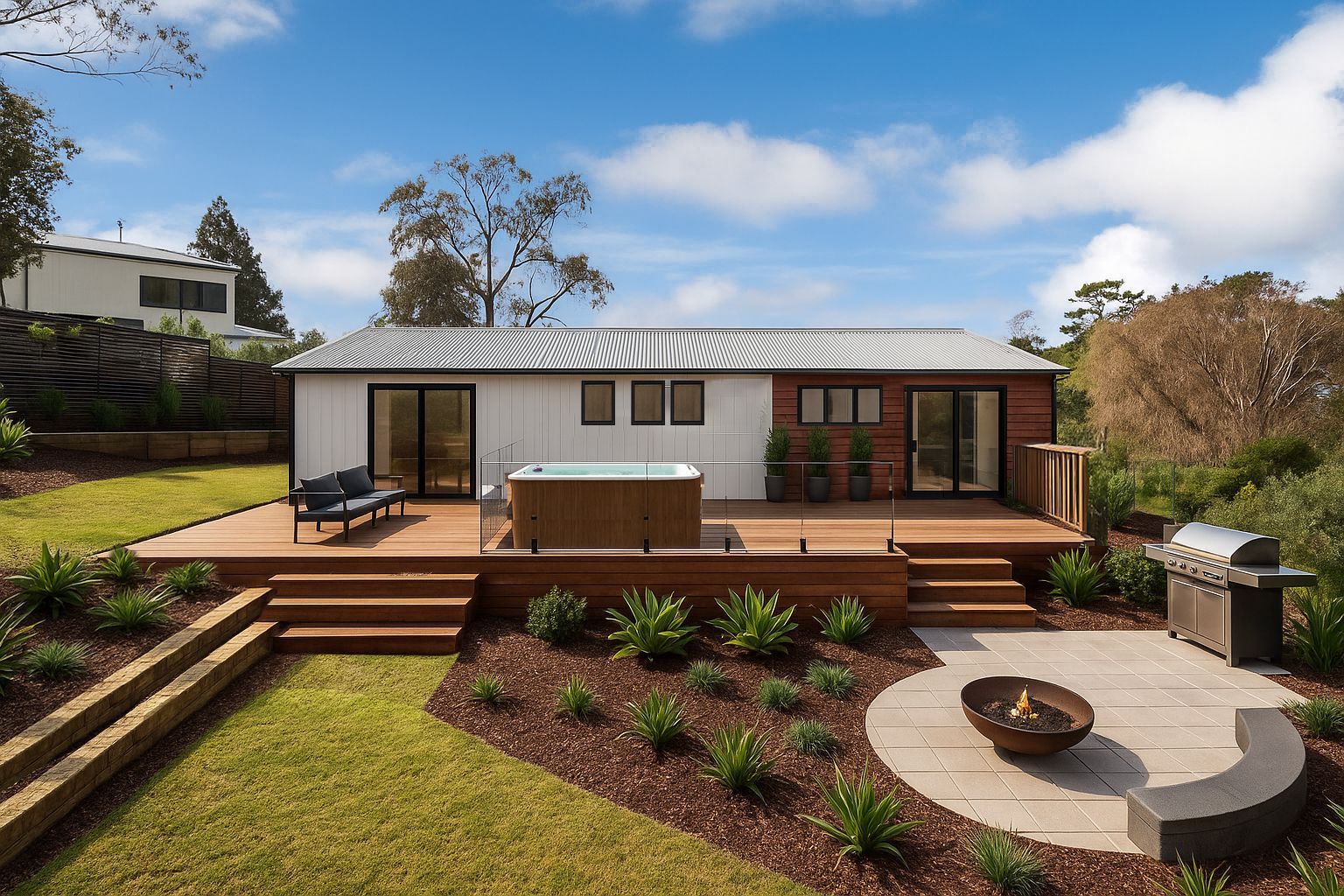
Why use an AI image?
- If you asked an architectural practice to advise and visualise the same or similar upgrades using industry standard digital drafting techniques and using the renders from industry standard drafting software the cost would be 50 to 100x greater and it would take weeks or months rather than days to get a single visible result. We achieve more options in a few days and can provide multiple concepts if required.
- Many people are unable to visualise, even when prompted about a simple thing like repainting a building or re-cladding a small feature area, they are simply incapable of seeing what someone else may see. These people, plus external partners, and or financial backers need to be shown a tangible outcome in order to be convinced a solution can be achieved.
- Design approaches that were not routinely considered 30-40 years ago but so important now include; Indoor/outdoor flow, light, window sizes, living areas on decks, outdoor rooms, street appeal, and welcoming or appealing entrances. These can now be retrofitted to transform an older property.
- Most modern houses shun common building approaches from just a decade ago, so features like a solid concrete block basement, wooden balustrades and narrow 1 meter wide decks will instantly date a house. These can often be replaced and a house modernised with ease.
Real Estate Professionals
- Negotiable commercial rates available
- Free open home display stand with first purchase
- Gain an advantage in selling a tired or unloved property
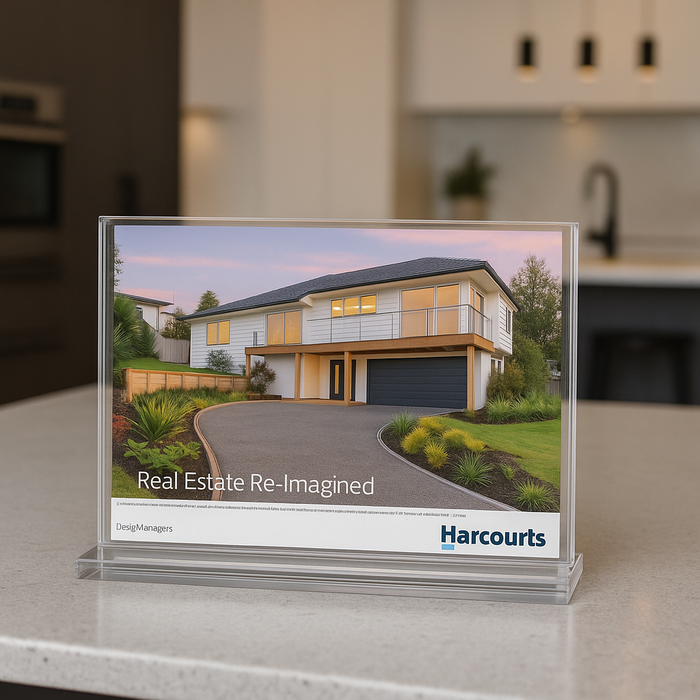
Home Purchasers
- Three render options available
- Advise your thoughts on desired direction of change
- Gain a hidden advantage pre-offer/pre auction
- Have something to show future builders or architects
- Gain the trust of your partner
- Give yourself a direction, a goal, and a talking point
- Photos can be supplied
- Allows for preliminary costing or scoping of options
Note: This is not a full design service, we provide inspiration, and confirm ideas virtually for later engagement of building professionals to meet compliance requirements. (See disclaimer below)
Important Disclaimer:
These Real Estate Images are AI-generated renderings intended to illustrate a conceptual vision of what the property could become with further development, it does not represent a consented, approved, or engineered design. The feasibility, compliance with planning or building regulations, structural soundness, or cost implications have not been verified. It should be regarded solely as a digital sketch or artistic impression.
By viewing this rendering, the viewer acknowledges that it is speculative in nature and accepts that no guarantee, warranty, or liability is offered or implied in relation to its viability, constructability, or regulatory approval at any stage.
Designmanagers Ltd reserves the right to agree or not agree to any suggestion or prompt from a potential purchaser prior to commencement.